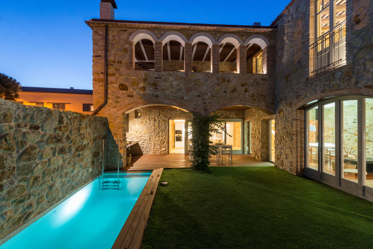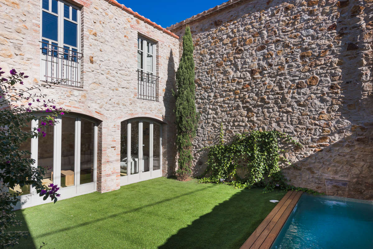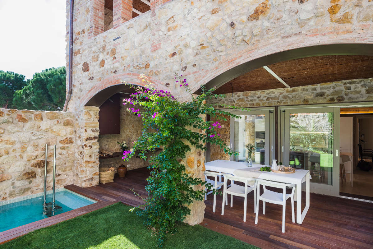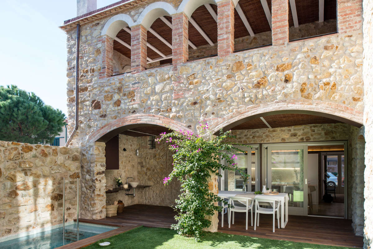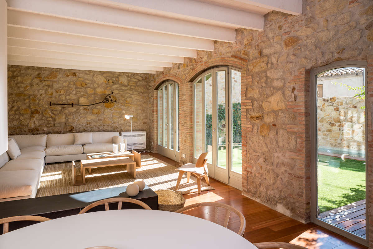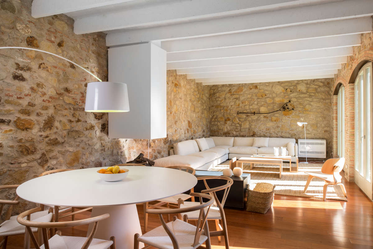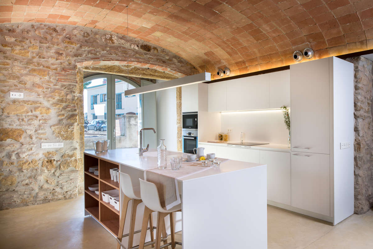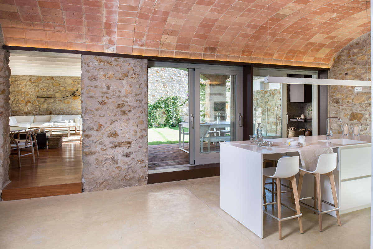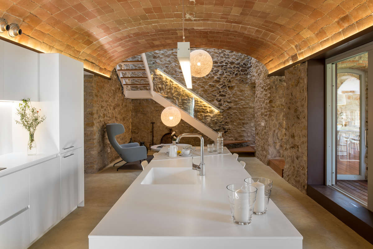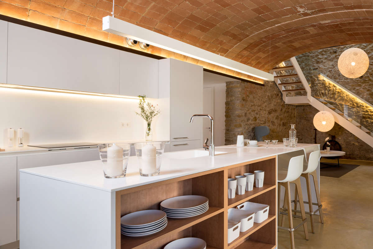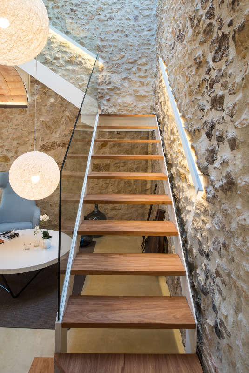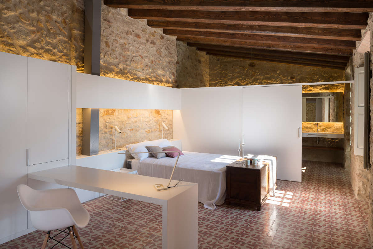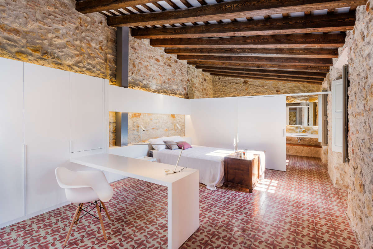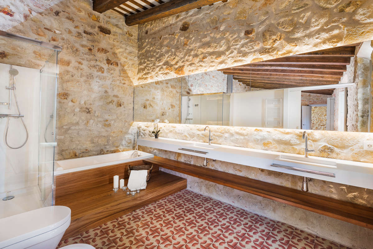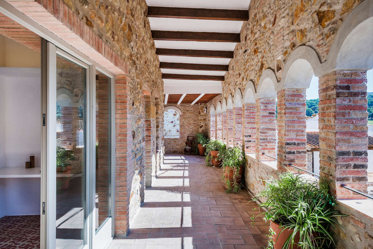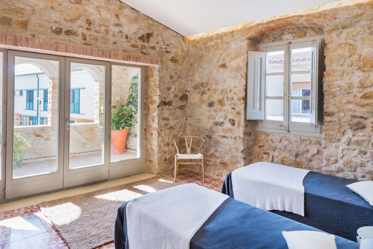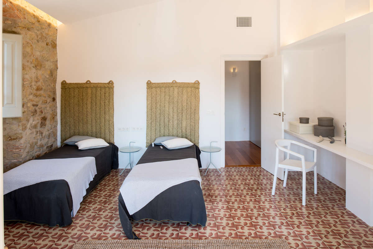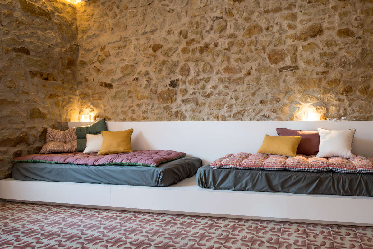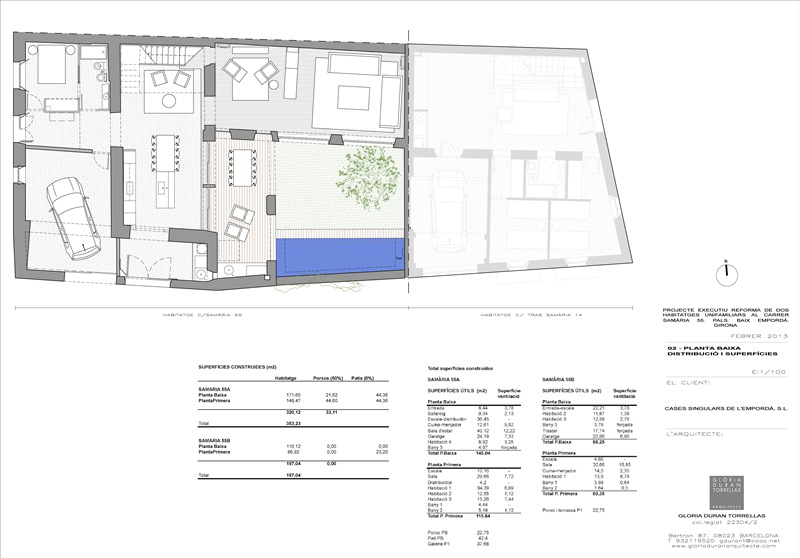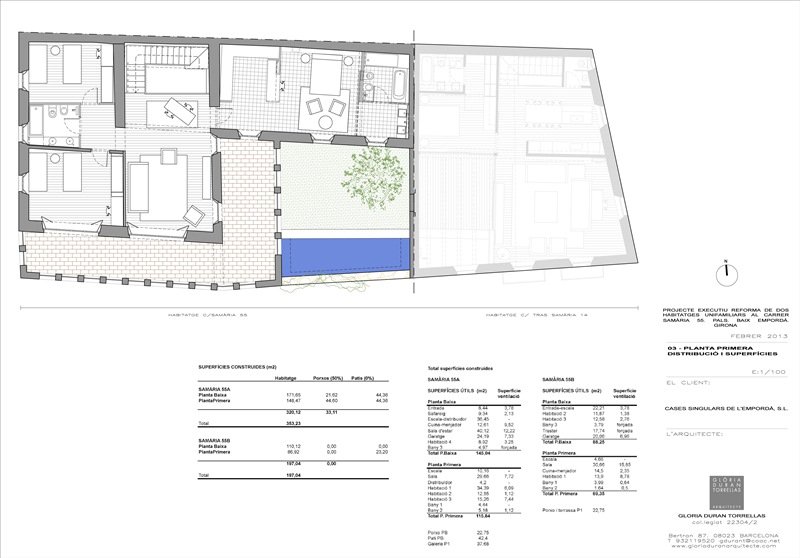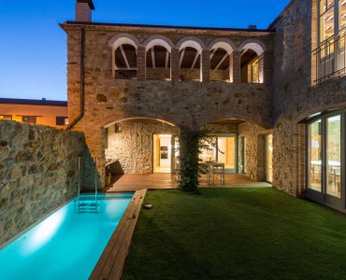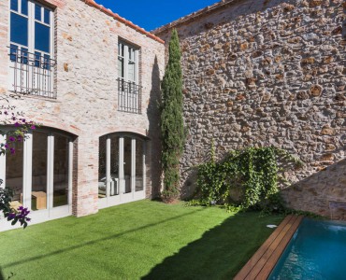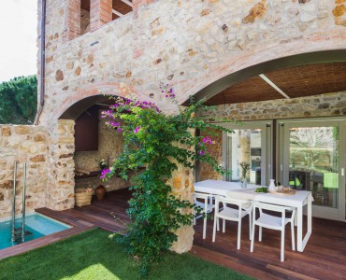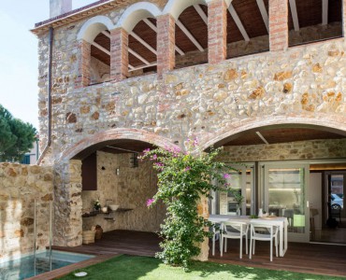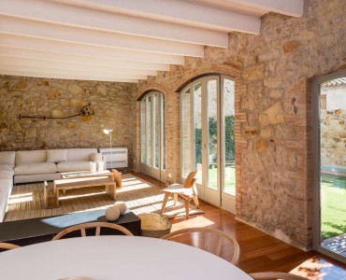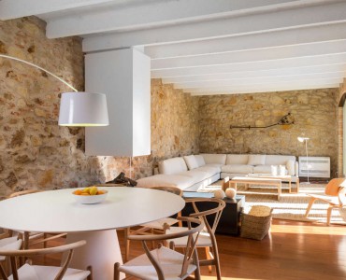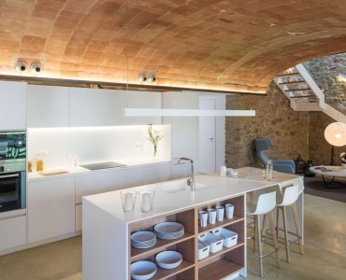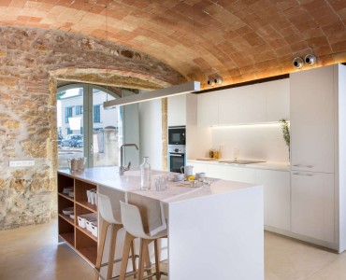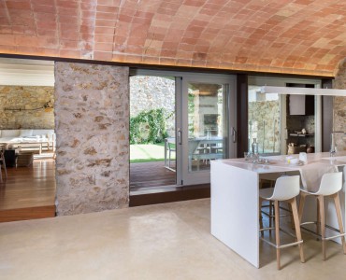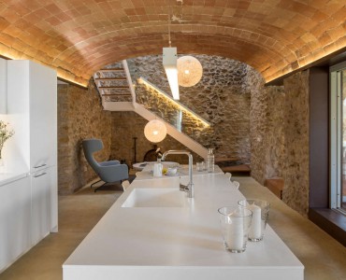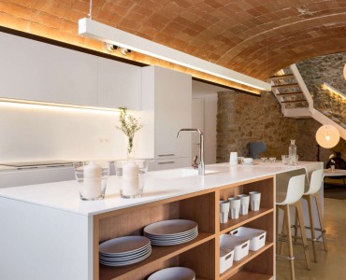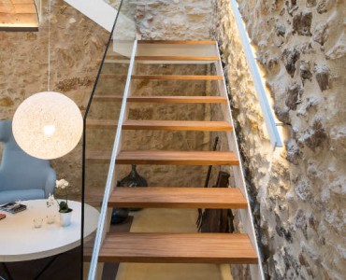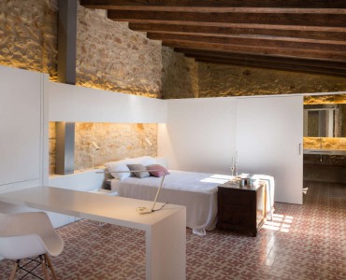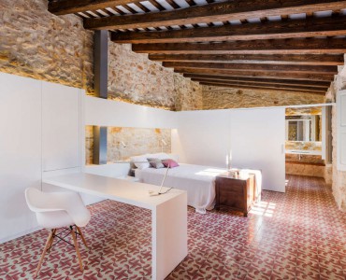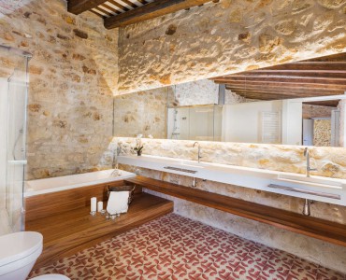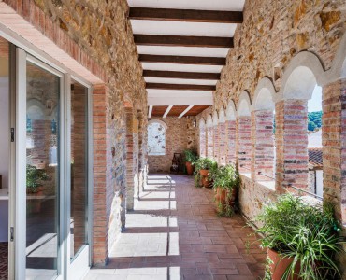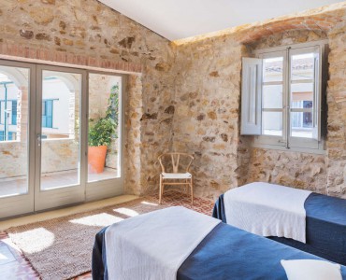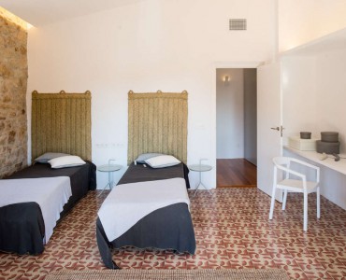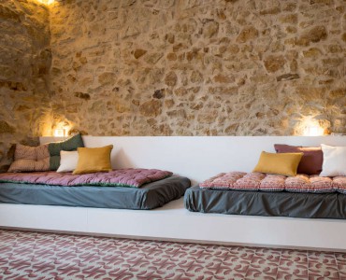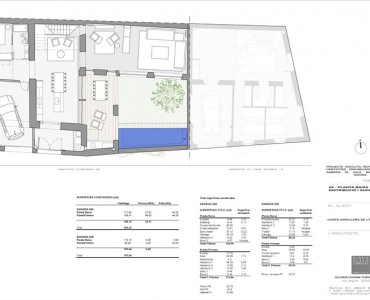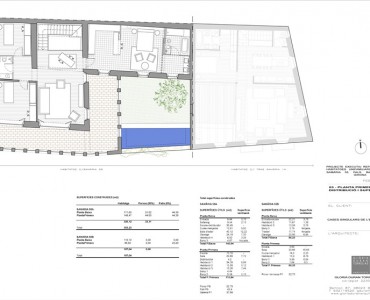Pals, Carrer Samària 55 · SOLD ·
Property Description
· SOLD ·
A unique property for sale in the village of Pals, (Baix Empordà, Girona), located on Samaria 55. This property, which was originally built in 1900, but now fully refurbished and renovated inside, has:
A ground floor, where a landscaped courtyard takes centre stage and around which develops the actual living area of the house, with a large living-dining room area fitted with warm wooden flooring, a bespoke fireplace with a unique design and a kitchen/diner leading outside through a porch, framed by a recovered Catalan vault. The kitchen area has a separate entrance from the street outside through an on-show pantry. Served by a continuous concrete floor, there is a guest bedroom with a bathroom, as well as the laundry area and garage, which complete the layout of this floor. All these spaces are accessible and all the architectural barriers have been removed.
An internal staircase takes you up to the first floor, where you cannot go without noticing the recovered hydraulic flooring and sloping wooden beamed ceilings in the master bedrooms and other rooms. The master bedroom has a study, a dressing room and a bathroom, complete with a shower cubicle and hydro massage bath. The two double bedrooms also have complete bathrooms. On this floor, there is a large open space, which can be closed in to form another room. Surrounding this floor and opening out onto the outside patio, is a gallery of arches, which gives character to the façade and fills the rooms with natural light.
Outside, under the arcades, features an original thatched roofed porch with a summer dining and barbecue area tailor-made to the property. The pool in the grassy garden area has a relaxing waterfall.
The entire property, currently for sale, has been refurbished following sustainability criteria. The roof and the floors are thermally insulated; the windows and balcony doors are new with thermal breaks and low emission double-glazing. In addition, all the illumination is via LED technology.
It has a total built area of 385 m2, including 23 m2 porches on the ground floor and the 45 m2 arched terrace on the first floor, plus the garden patio and the porch, with a total of 67 m2.


