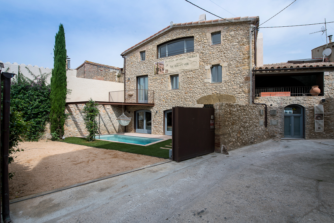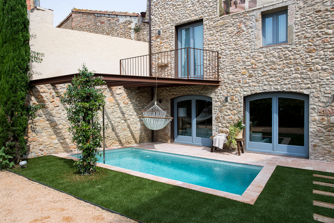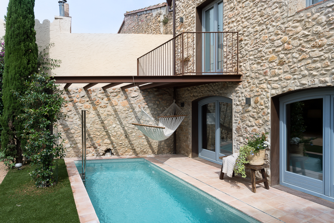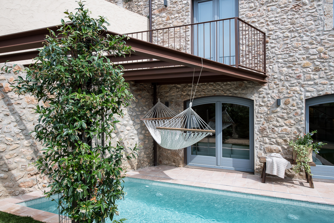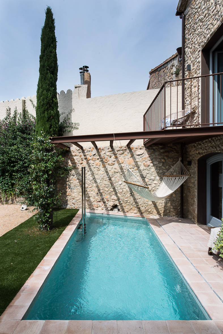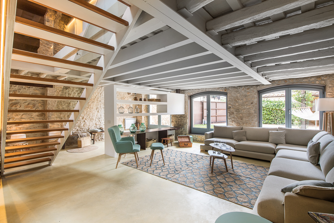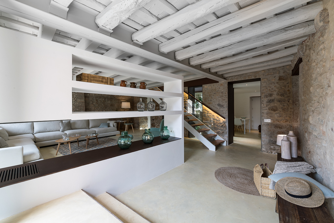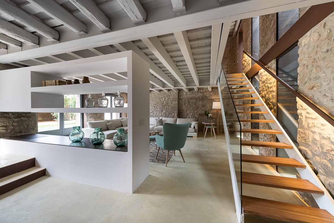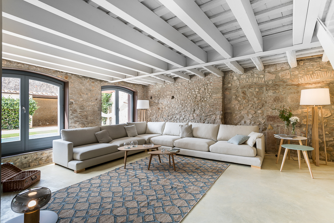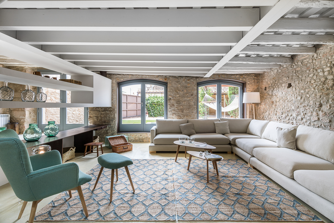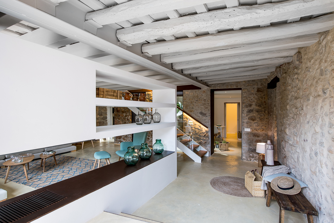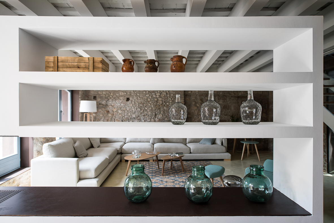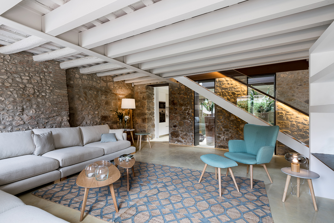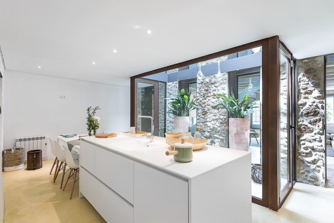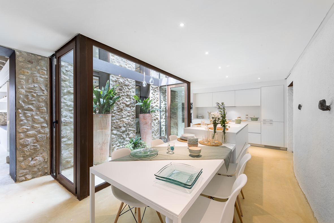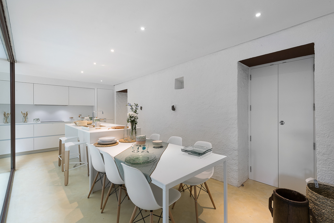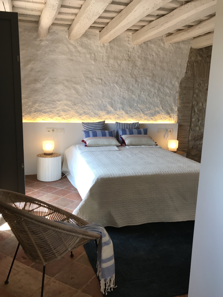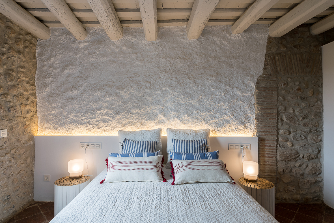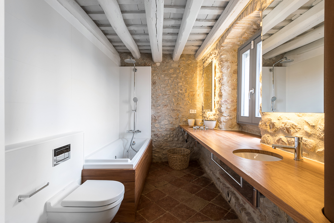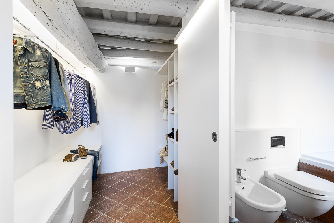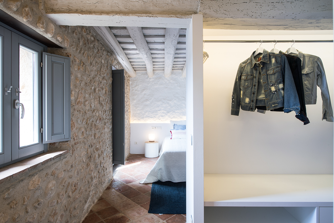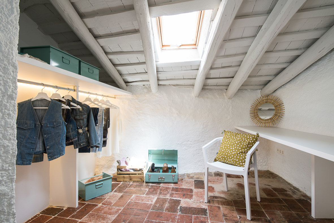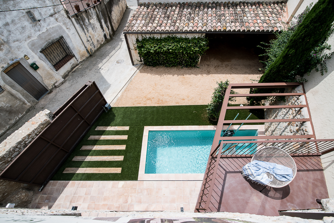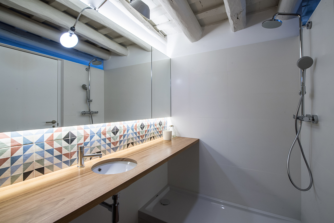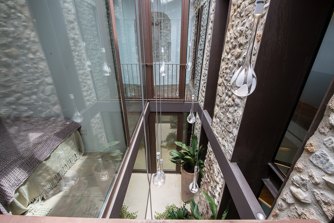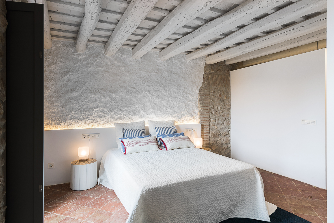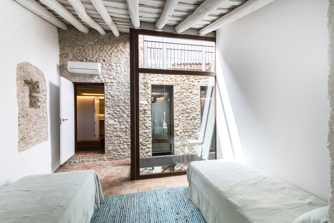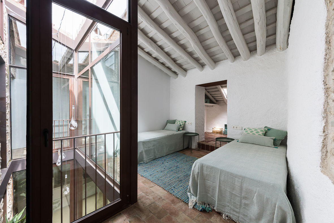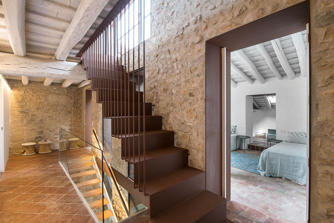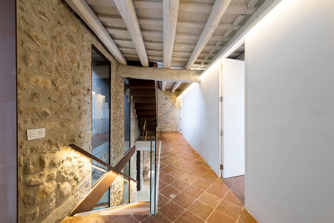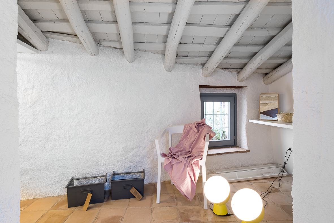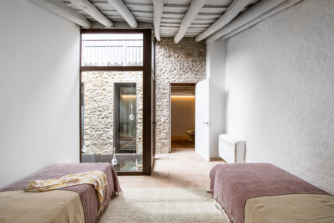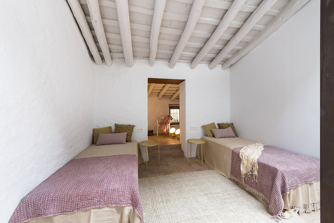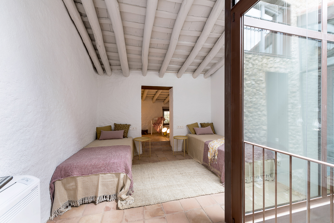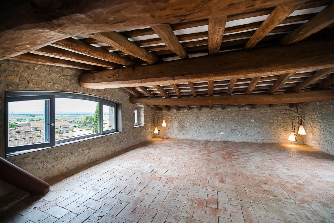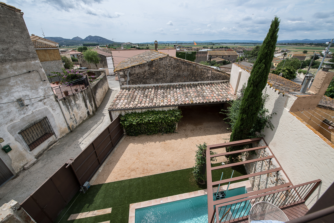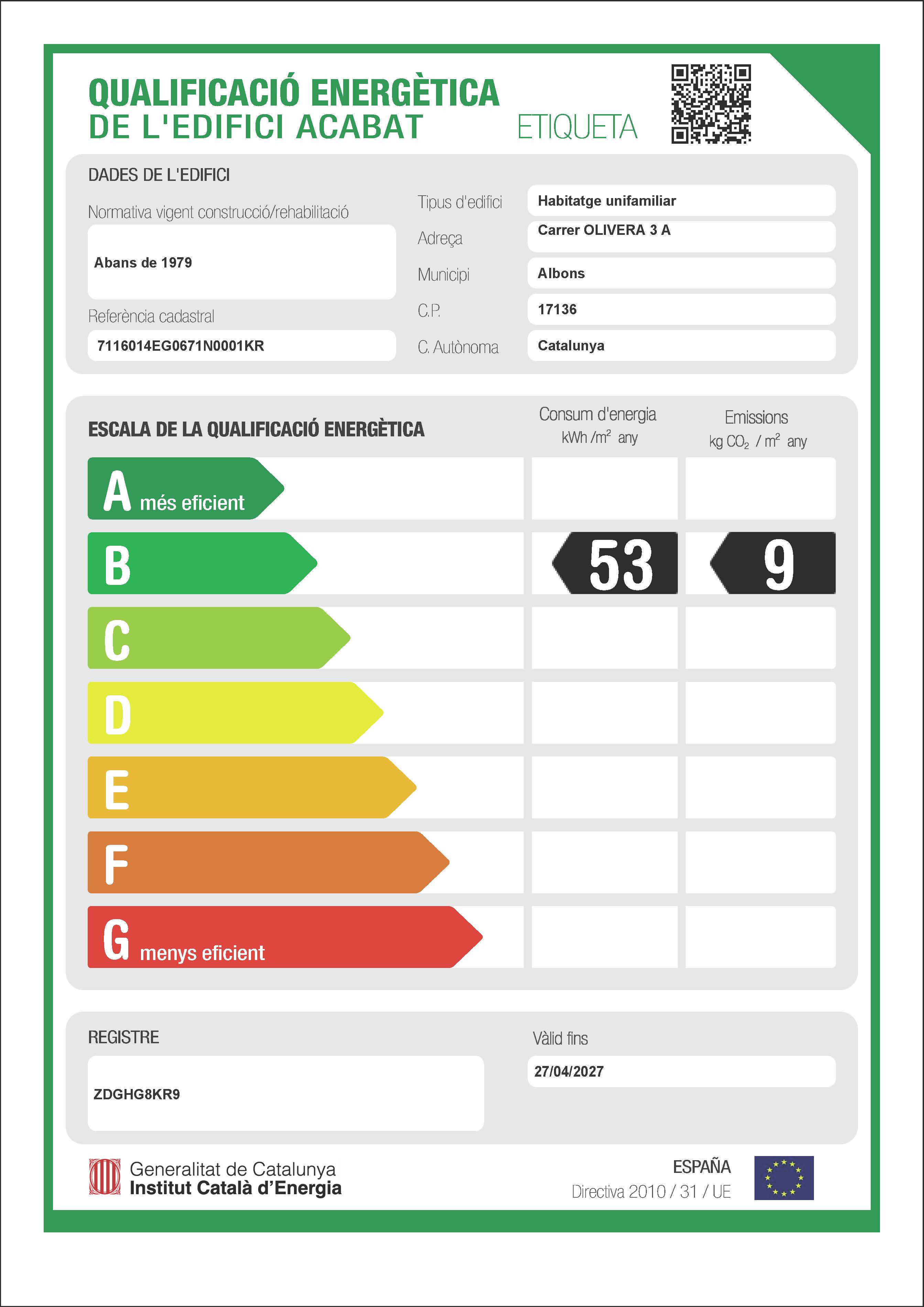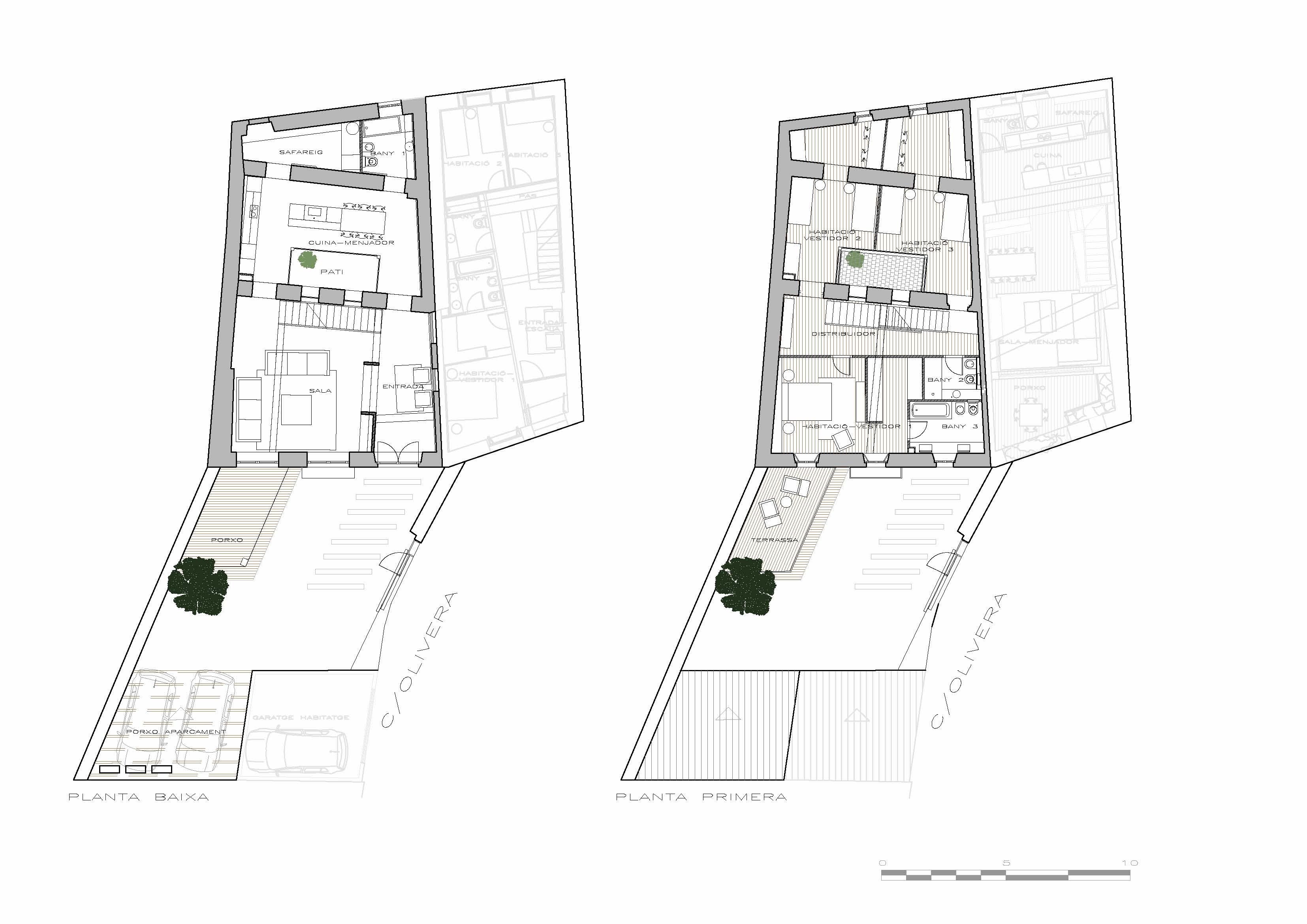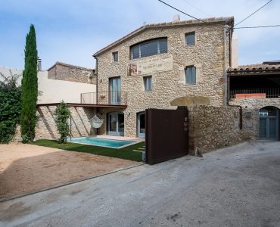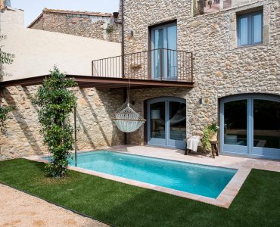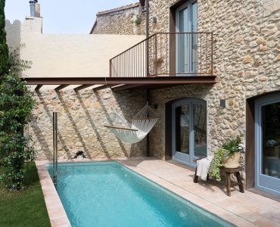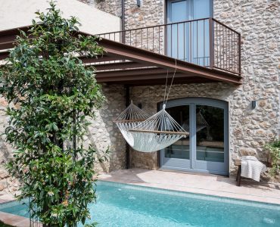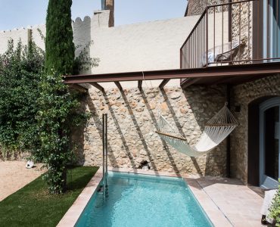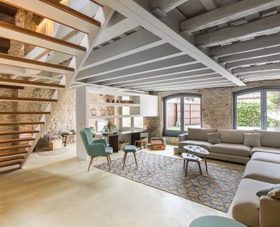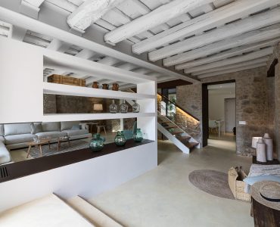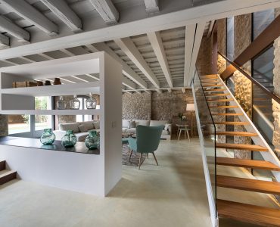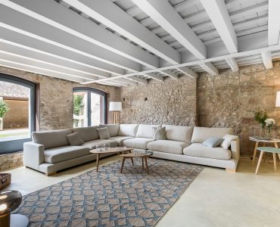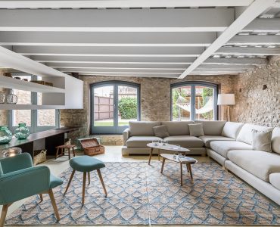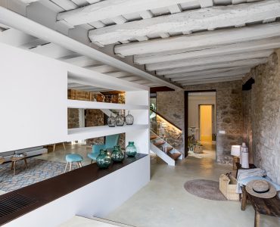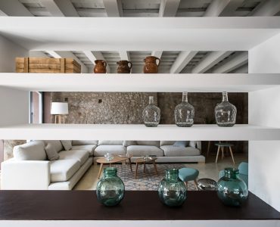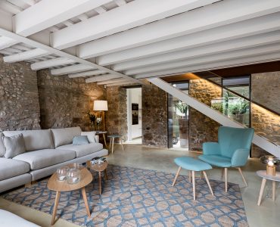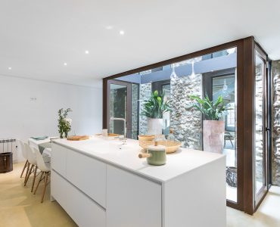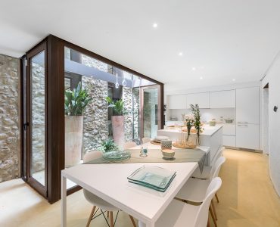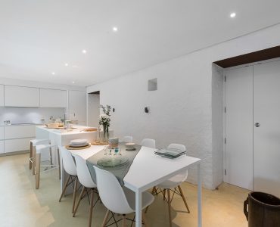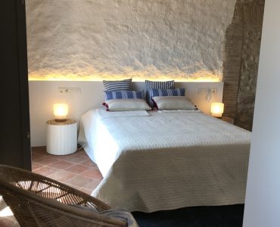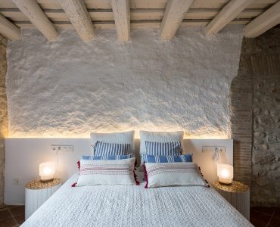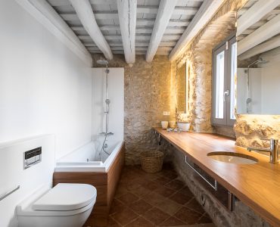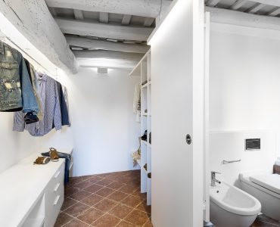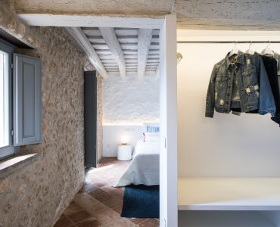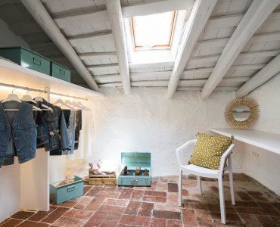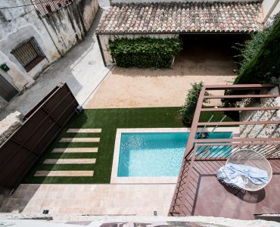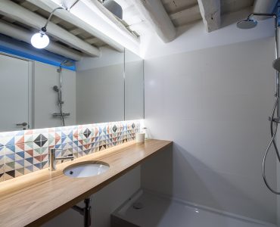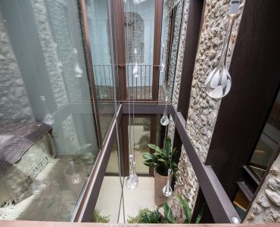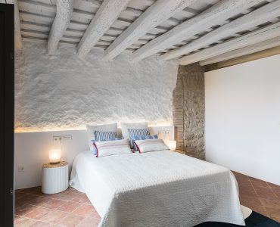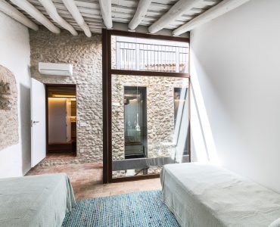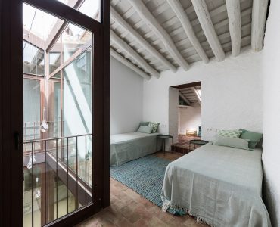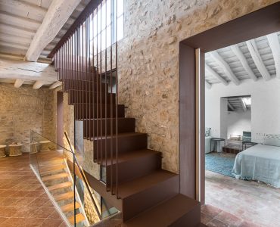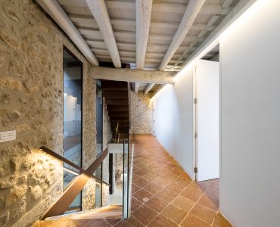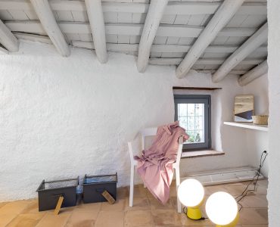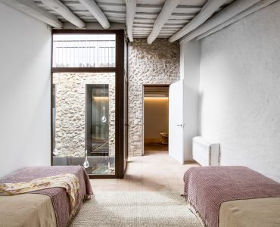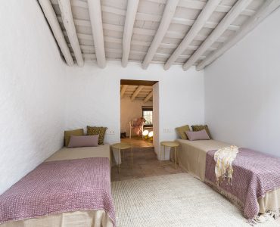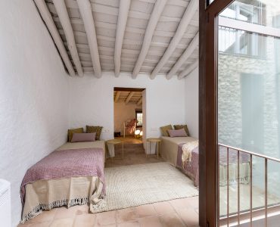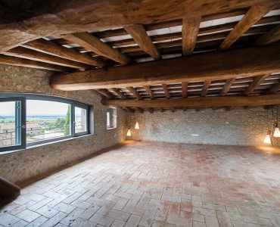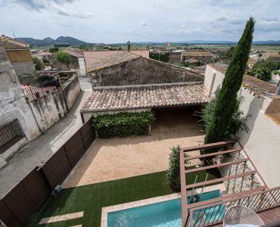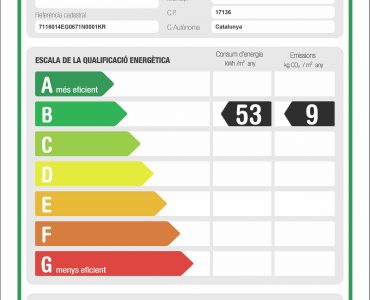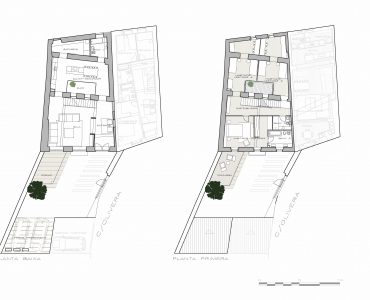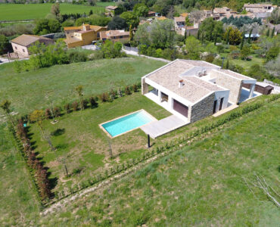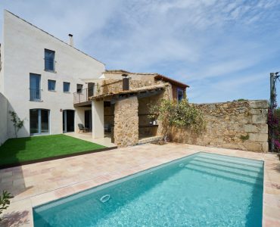Albons, Carrer Olivera 3A · SOLD ·
Property Detail
Property Description
· SOLD ·
Built in 1873, this property for sale in Albons (Baix Empordà, Girona) is located in the centre of the village, on Calle Olivera 3ªA and is fully renovated, equipped and furnished. This charming property rises majestically rom behind a beautiful surrounding stone wall on Calle Olivera. Access to this property is through a modern-cut iron gate in the garden. The layout is as follows:
On the ground floor, under distinctive wooden beamed ceiling, you see an entrance area which leads, on the one side, towards the large living room, where we find the staircase to the first floor on one side; and on the other, towards the kitchen which opens out on to a courtyard through large windows that fill the space with natural light. The layout of this floor is completed with a complete bathroom and a laundry room. From the living area you can access the porch and garden. At the bottom of the garden, there is another porch that shall be used as parking for two cars.
From the open stairs of the living room, you can go up to the landing on the first floor, which also overlooks the central courtyard, with access on the one side to two double rooms equipped with a dressing area, a study with original Catalan adobe paving and a complete bathroom; and on the other side, to the master bedroom with a bathroom and a dressing room leading out on to a terrace with wooden floors and magnificent views of the garden.
That same staircase inside also takes you up to the top floor, a fantastic loft with a sloping wooden beamed ceiling and ceramic adobe floors, which offers a large open-planned room of 46 m2, for you to enjoy it as bests suits, either as living room, playroom or study…
Architectural barriers have been removed in this property, creating accessible routes. The kitchen, bathroom and living area are useable and there is the possibility of building an additional room leading out on to the patio.
The property is designed following certain sustainability criteria. The roof and floors are thermally insulated; the windows and balcony doors are new with thermal breaks and low emission double-glazing. The property also has solar panels that contribute towards the hot water supply and all the illumination is LED technology.
In total, this property for sale has a built area of 341 m2 and 98 m2 of garden.


